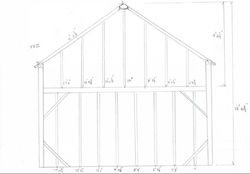Arlington Corn Barn
20' X 22'| Circa 1840 | Arlington, VT

This barn was a multi-purpose structure. One eave wall has horizontal beams to hold vertical slotted siding for drying and storing corn, while the rest of the building uses beautiful studs to hold horizontal siding. The back third of the first floor had lathe and plaster on the walls and ceiling, and even had a woodstove. We assume it was used as seasonal living quarters for farm help. The second floor has a 36 inch knee wall, providing a nice amount of head room in the upstairs. We absolutely love the five sided hewn ridge beam, along with the half-round rafters, two of which have wind braces that go into the ridge beam. The patina on the roof boards and beams is wonderful.
Details:
-
440 square feet in the footprint, with a lovely second floor
-
Hewn posts, top plates, tie beams, and ridge beam
-
Sawn studs and braces
-
Three bent structure
-
Stud construction on three walls, and horizontal timber connections in the corn bin area
-
Barn restored and re-erected on your foundation, with roof boards applied
Possibilities:
This early corn barn would be ideally suited for use as a studio, garden shed, barn, or as a cabin.






















